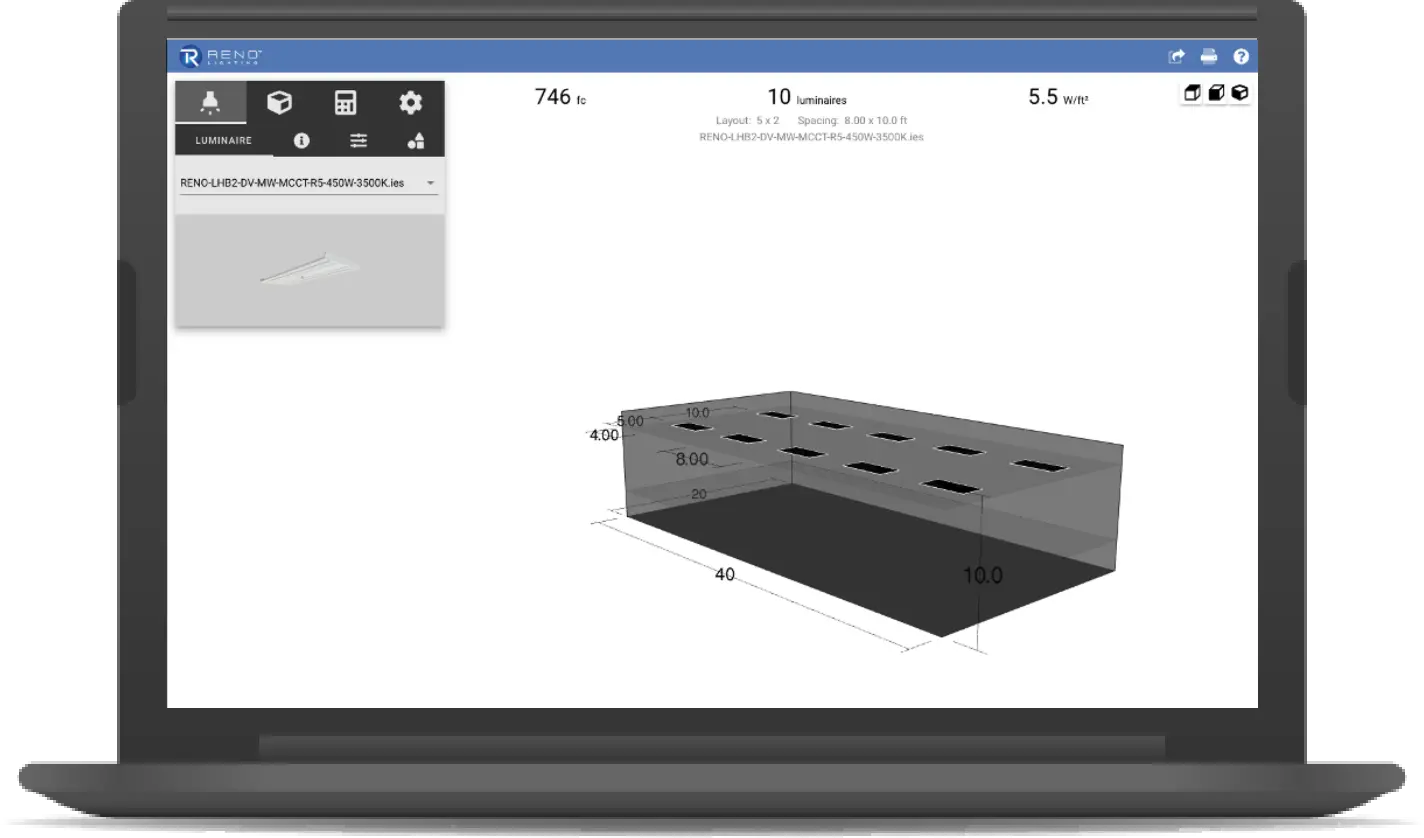LIGHTING LAYOUT TOOL
LIGHTING LAYOUT TOOL
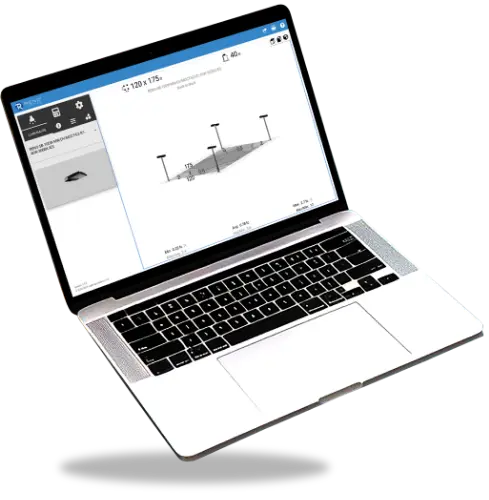
A ROBUST ONLINE EXPERIENCE
Quickly estimate the light level, number of luminaires, and power density for a simple space with our online tool.
TRY IT NOW

A ROBUST ONLINE EXPERIENCE
Quickly estimate the light level, number of luminaires, and power density for a simple space with our online tool.
TRY IT NOW

CUSTOMIZE
SETTINGS
ILLUMINANCE
SETTINGS


ROOM
SIZING
LUMINAIRE
SELECTION


CUSTOMIZE
SETTINGS
ILLUMINANCE
SETTINGS


ROOM
SIZING
LUMINAIRE
SELECTION

LIGHTING LAYOUTS IN FIVE STEPS
Choose the product you wish to create a lighting layout for your project. Each product page contains a LIGHTING LAYOUT button that starts the application automatically.
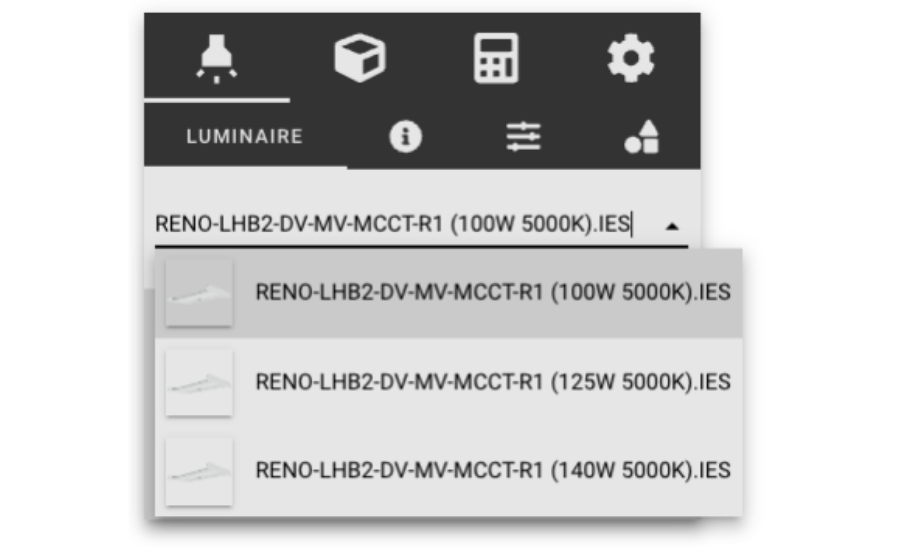



STEP 1
Select the IES file corresponding to the power/CCT you need
STEP 2
Input the room size, workplane height, and suspension length
STEP 3
Enter the surface reflectances for ceiling, walls, and floor
STEP 4
Set the desired luminance or power density required for the space
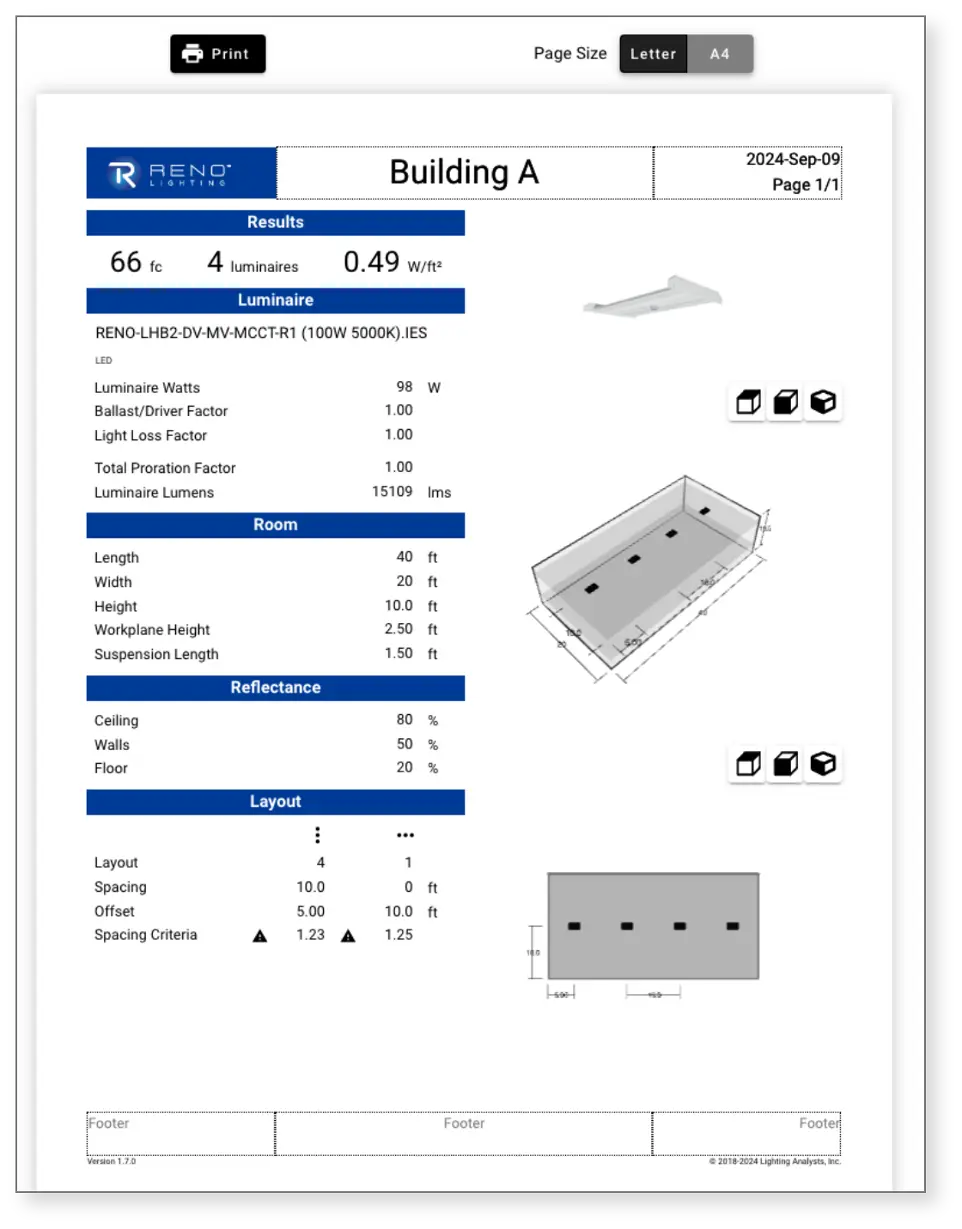
STEP 5
Get the Printable Report to add to your project proposal!
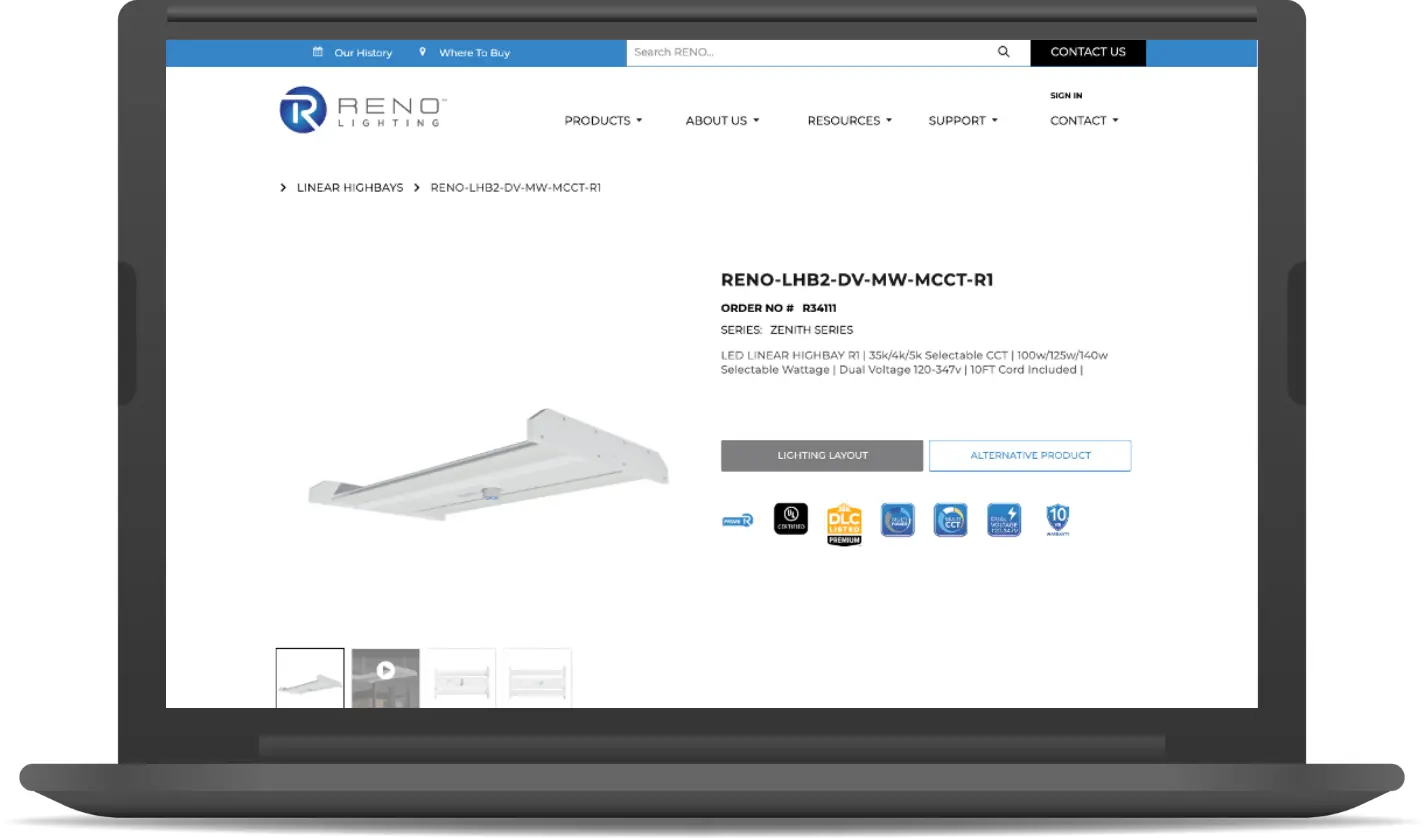
LIGHTING LAYOUTS IN FIVE STEPS
Choose the product you wish to create a lighting layout for your project. Each product page contains a LIGHTING LAYOUT button that starts the application automatically.



STEP 1
Select the IES file corresponding to the power/CCT you need
STEP 2
Input the room size, workplane height, and suspension length
STEP 3
Enter the surface reflectances for ceiling, walls, and floor
STEP 4
Set the desired luminance or power density required for the space

STEP 5
Get the Printable Report to add to your project proposal!




